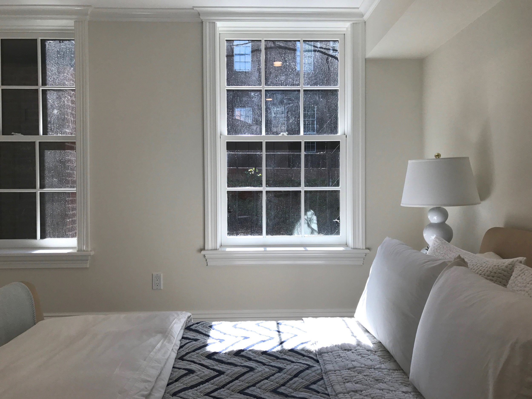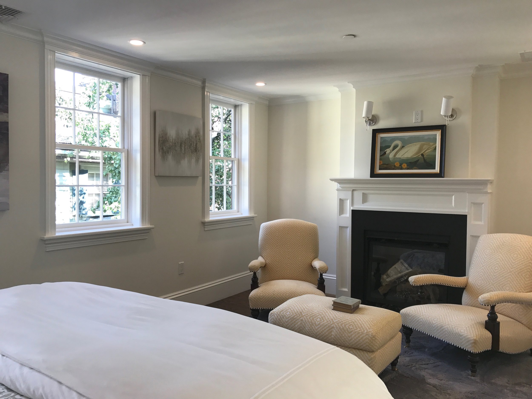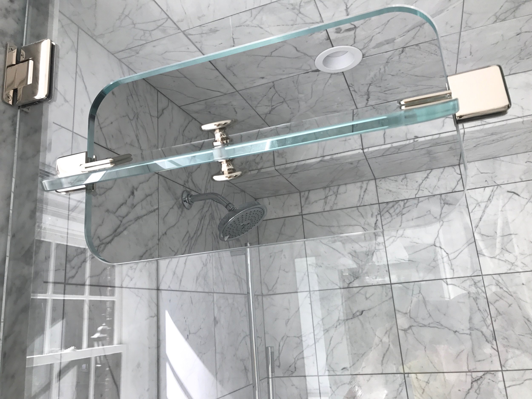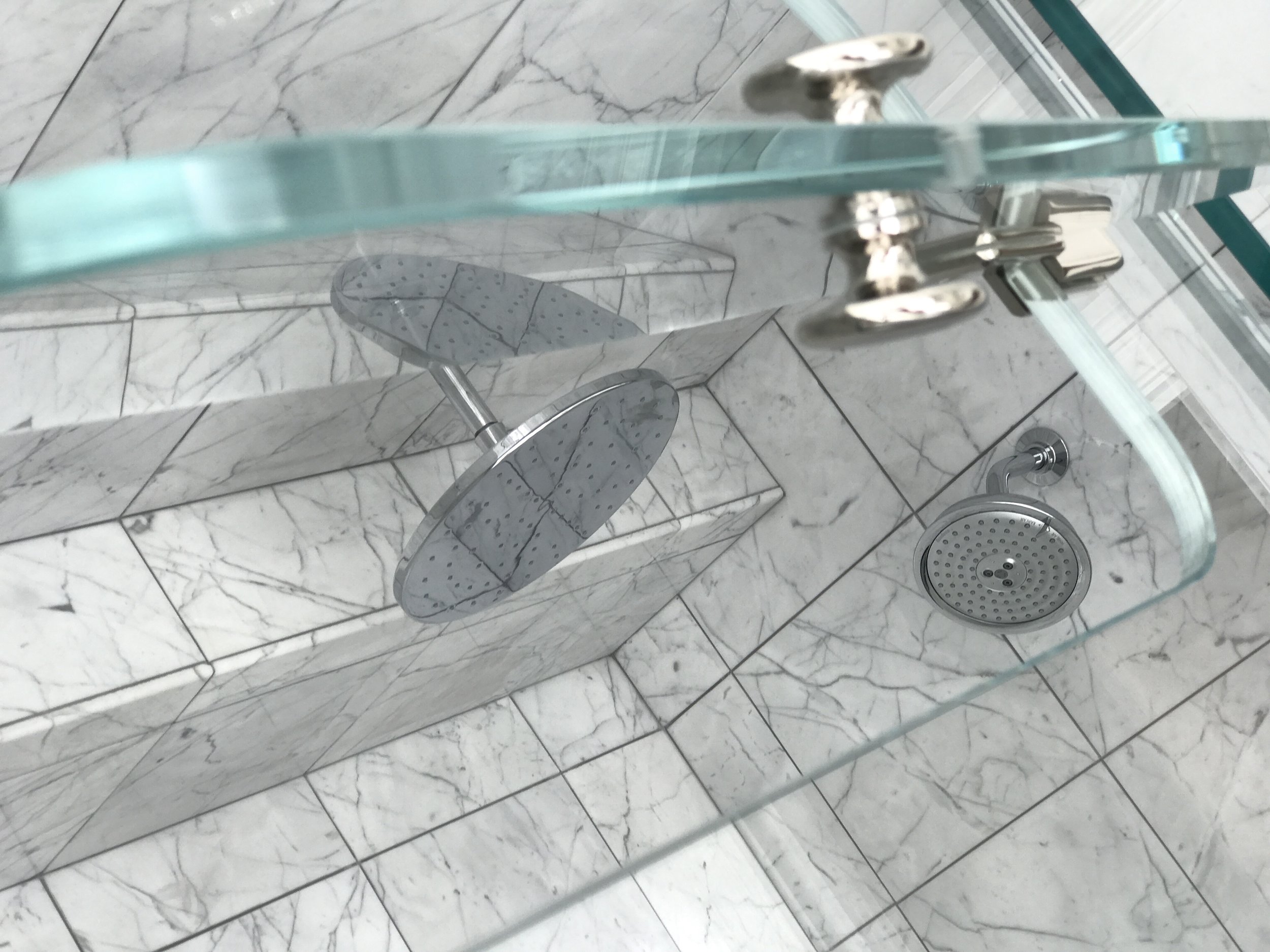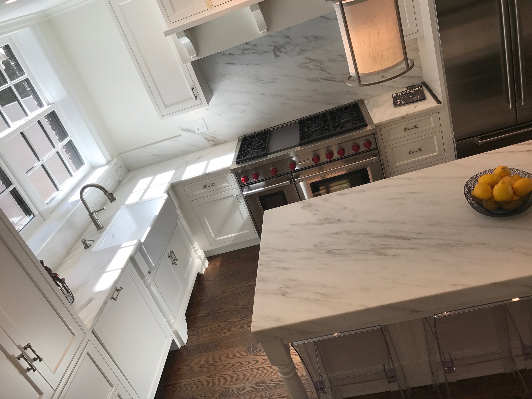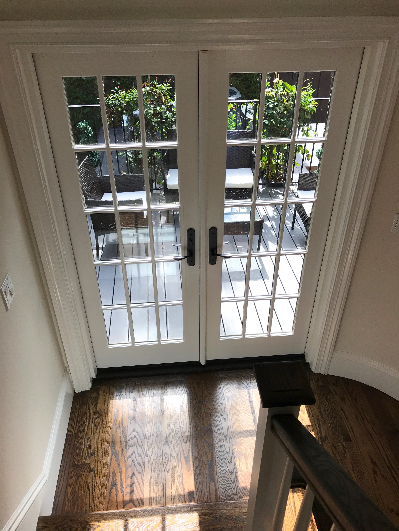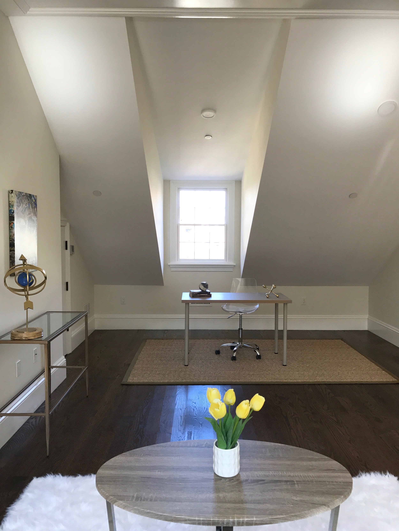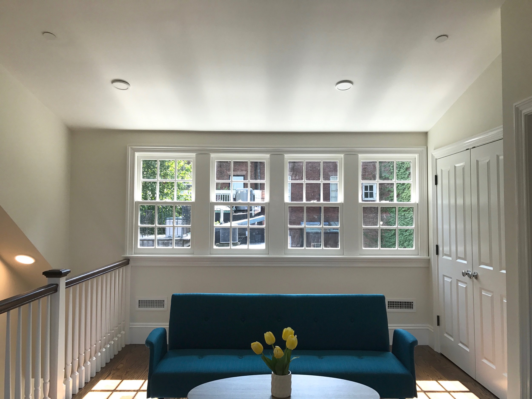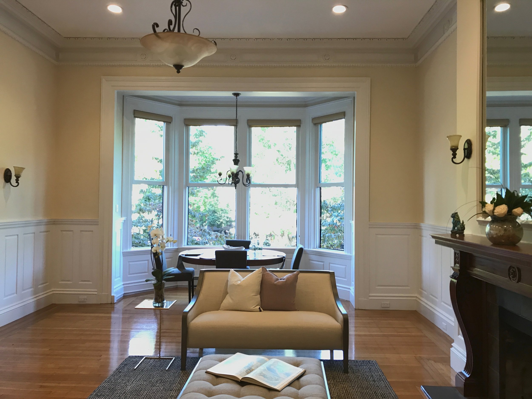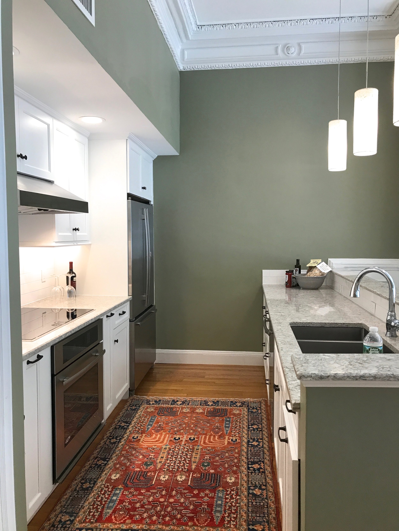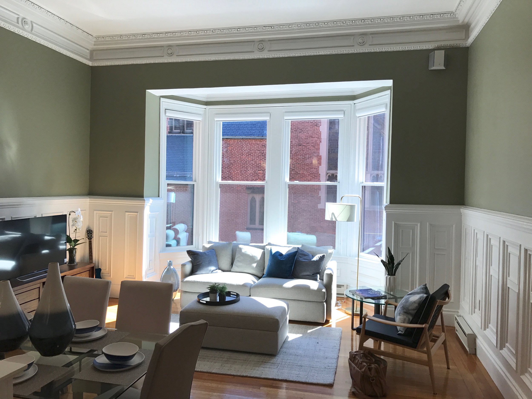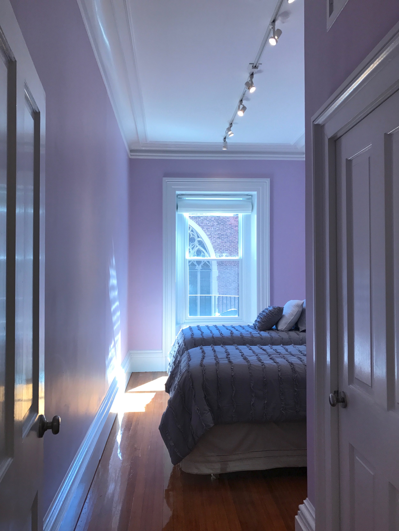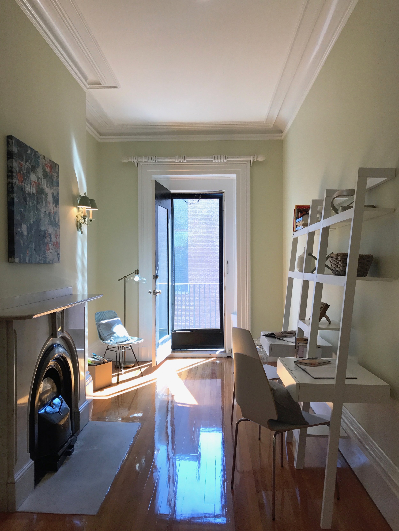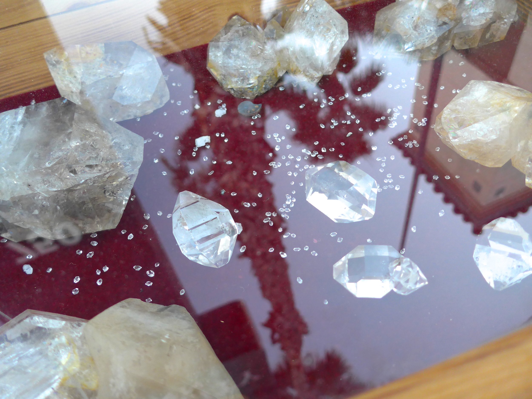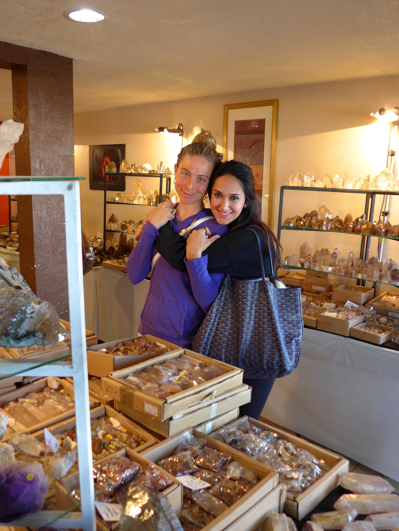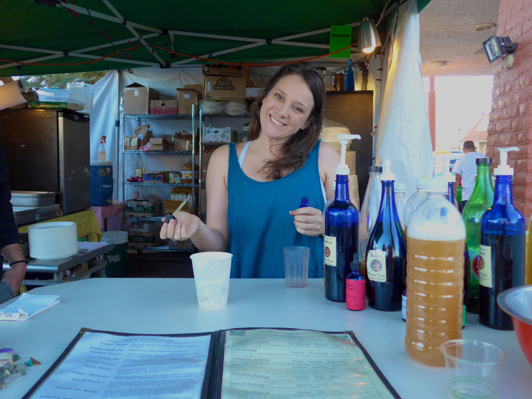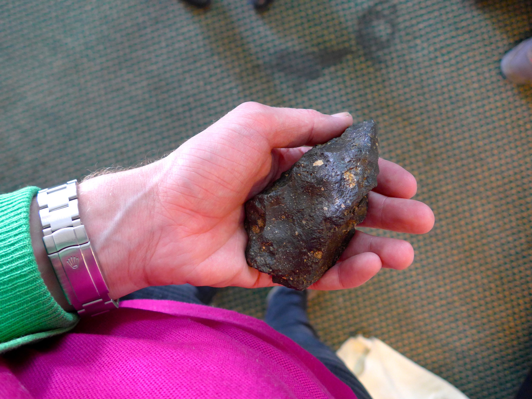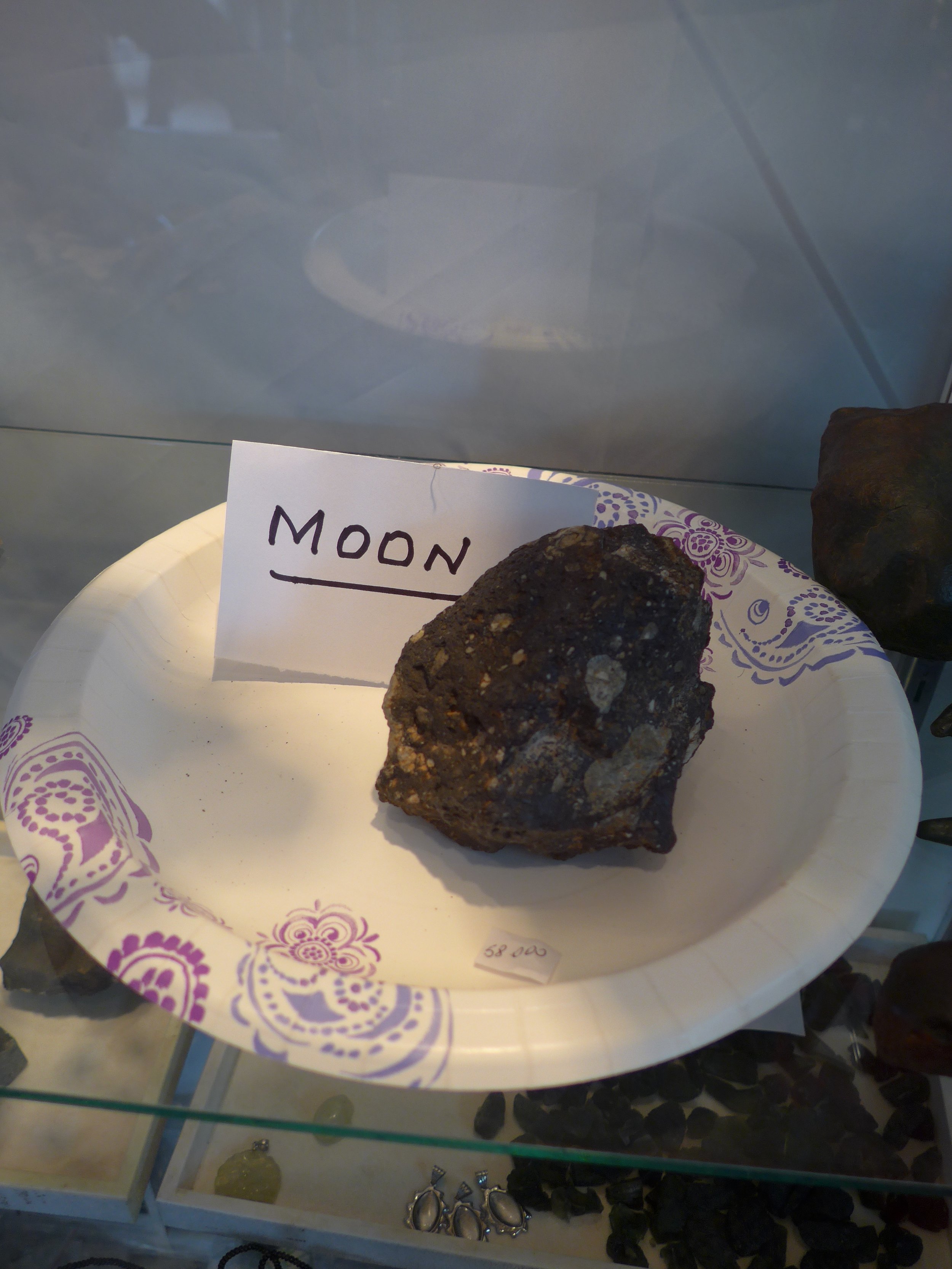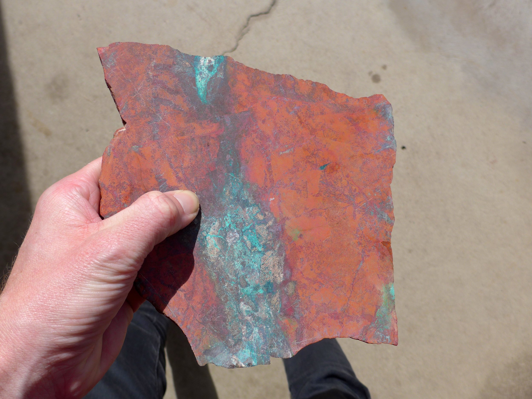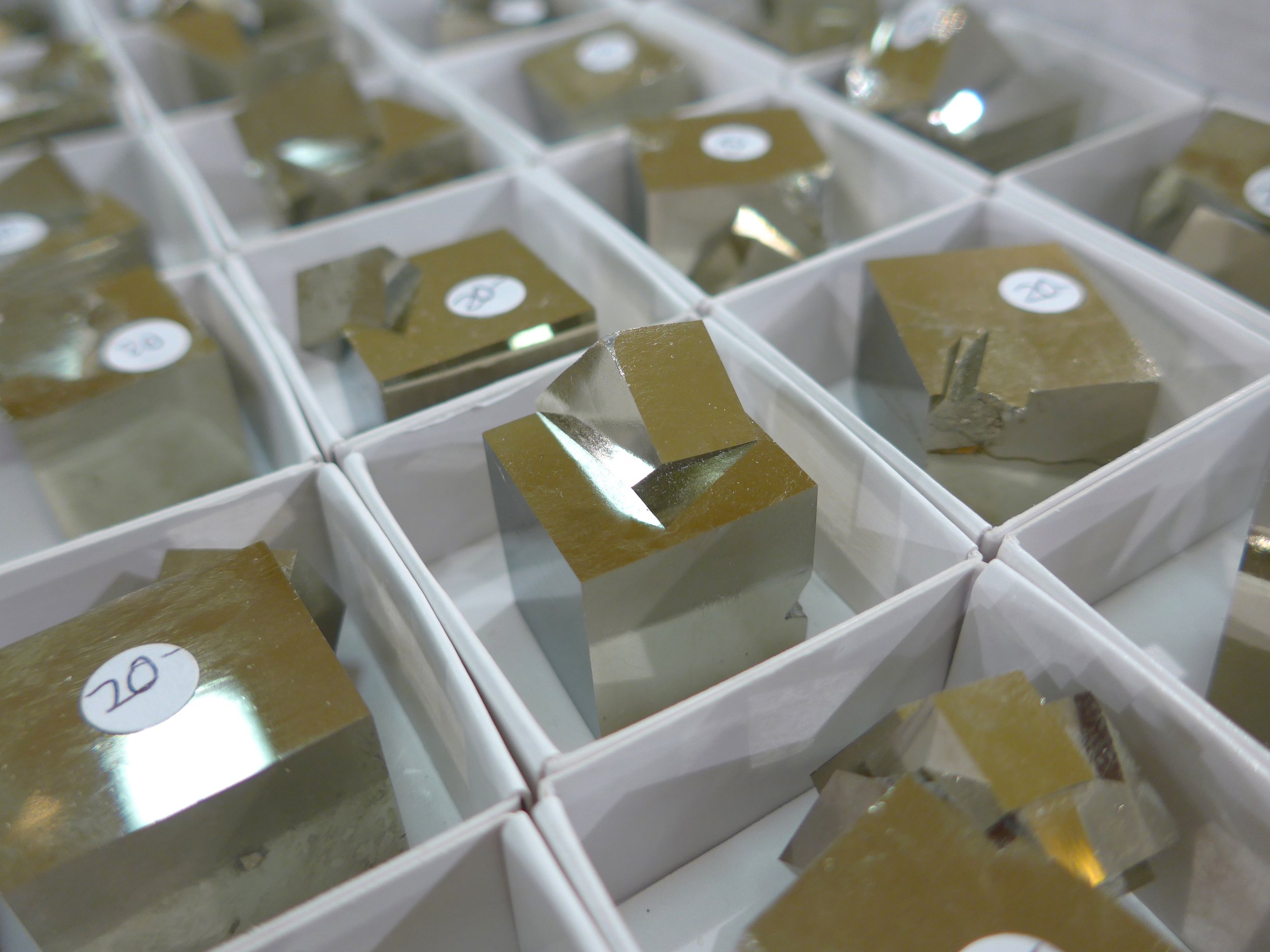Open Houses 9/30/2018: 16 Pinckney and 34 Commonwealth
Now that September 1st has passed, I can relax a little. I’ve got more time these days and have been getting back in the habit of attending open houses. I also want to get back into blogging. So here goes both. I’ve decided to do a little write up, along with photos and commentary. Let me know what you think!
Today, September 30, 2019 I tried to attend as many open houses in the neighborhood as I could. I usually just scope out places in close proximity to my own condominium.
The first one I tried to attend was at 36 Pinckney St. in Beacon Hill. It’s a single family home for $3.59M. The open house was listed on MLS as 11:30-12:30. I got there just before 12, and the agent turned me away.
16 Pinckney St. Boston, MA 021…
Next up was another single family right up the hill at 16 Pinckney. Michael Harper (http://www.michaelharper.com) has this place listed at $4.25M. It’s brand new. 4 beds, 4.5 bathrooms. It had great light and quiet views. High up on Pinckney, so there’s only really residential traffic, for foot and car. No parking, but what can you expect in Beacon Hill. Maybe put your name down at Brimmer St. I’d take this single family on the hill. It feels like it’s not in a city. I’m imagining the taxes are outrageous though. I wonder if single family home-owners in this area use property managers.
The master bedroom is street-side and includes a walkthrough closet to the bathroom. Not the one pictured below.
My only complaint about this house is in this bathroom. What’s the deal with that shower? I’d re-do that and add a door. It would be so annoying getting out of the shower to a wet floor every day. (Edit: There is a shower door, it hasn’t been installed yet.)
Now this is cool. The master-shower closes, but there’s a vent!
Ok, 2 complaints. Anyone that puts white marble for the entirety of kitchen surfaces, doesn’t use a kitchen. I can’t imagine this homeowner tempering out 14 gallons of chocolate. You can’t cut on it, you can’t spill on it, and it requires regular maintenance. Not worth it in my opinion.
Obsessed with outdoor space though. There’s another patio off the dining room on the ground floor.
End of 16 Pinckney.
34 Commonwealth Ave Apt 2 Boston, MA 02116
I then headed home to Back Bay to check out a condominium at 34 Commonwealth Ave listed by Davant Scarborough (http://www.davantrealty.com). 3 bed, 2.5 bathrooms, $3.25M. Four units total in the building. This place does include a parking space. This is the best location in Back Bay; the first block of Comm Ave. The living room and master bedroom overlook the Comm Ave Mall, and you’re just half a block from the Public Garden. The backside has more of a family room and kitchen. The upstairs was a little strange, but not atypical for this area. The non master bedrooms were narrow, with high ceilings which made it look more dramatic. If this were my place, it would be a one bedroom. Taxes are a whopping $26,000 a year. The condo fee isn’t bad at $840.30.
I’m a fan of the openness.
That open door leads out to small patio.
I spy an electric baseboard.
To the untrained eye, it might seem odd that for $500,000 more you could get a brand new single family. This Comm Ave unit is commanding so much because of the location and the parking space.


